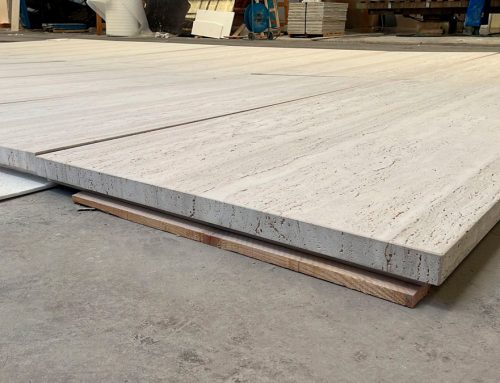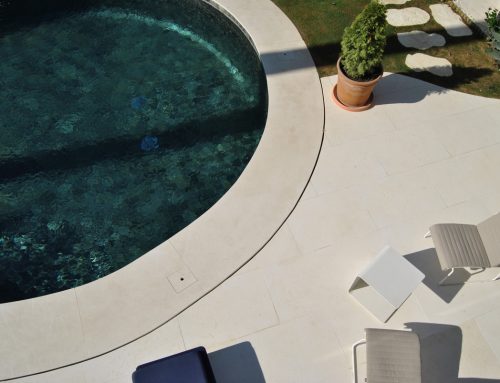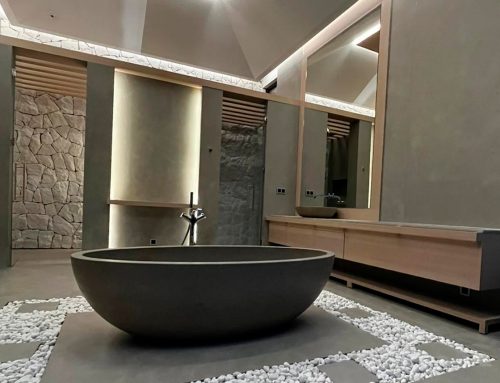The history of stone applied to architecture is linked to human beings since the beginning of our times. It was a shelter for the prehistoric man when he lived in caves, assuming from the dawn of our existence its telluric character and understanding it as our connection with the Earth. Our ancestors understood its timelessness and monumentality. They erected ambitious stone dolmens with a superhuman effort.
The connection between the human and the divine
The stone enabled a connection with another space and another time, for example, at the Stonehenge site, built approximately 2500 BC. Those stones were the medium to connect the human and the divine, the Earth and the stars. They were raised to last eternally in time and to be a link with future generations.

The admiration of the human being towards the stone is something that has been a constant in all our history. Human beings were exploring forever how to transgress their limits and how to use technology to build more and more ambitious constructions. Today there are thousands of theories about how ancient civilizations were able to erect monuments that were built with stone without modern technology or industrial development.
The relocation of the stone lintels in Stonehenge in 1959 was a complicated process even for modern times. There are some mysteries to solve:
- How were those stones lifted 4500 years ago?
- How were they brought to Salisbury from their origin in South Wales, 250 km from the place?

The control of stone begins with the control of its transport
Humankind has never ceased to surprise in its struggle for the domination, manipulation, and transport of stone. We find enigmas in very different places and historical moments, from the Pyramids built by the ancient Egyptians to the Moai of Easter Island erected by the Rapa Nui, giving rise to an endless number of theories around these monuments.
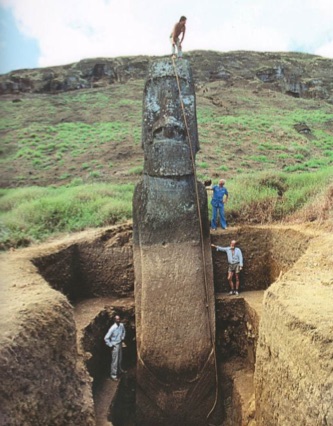
Stone always was in a different dimension than man; unable to mold it or move it only with his hands, mankind had to be inventive to work with stone.
Therefore, technological development has always gone hand in hand in the history of stone applied to architecture and construction.
Anchoring systems already in The Prehistory
The builders of Stonehenge not only used technology to transport and position the stones but also to lace and retain the stones between each other similar to joints of wood construction but adapted to the stone. This represented undoubtedly a sophisticated technique at that moment.
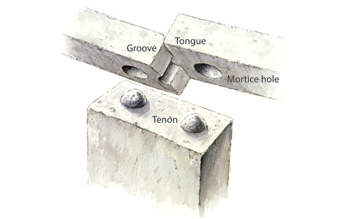
“Wall of the Incas” and “Wall of the Incapable.”
Jumping to another time and place, it still is a big question how ancient Incan societies were able to achieve such a perfect carving of stone. A good example is the walls of the old palace of the Inca Roca, in Cuzco. The large stones present an irregular geometry (some stones include up to twelve angles) creating a wall raised only through the fitting of its stones without the use of mortars. The perfect placement of the stones leads to seamless joints with not even enough space for a sheet of paper.
This arrangement as it was a puzzle was absolutely intentional in order to obtain a seismic resistant construction. The Andean region has many earthquakes.
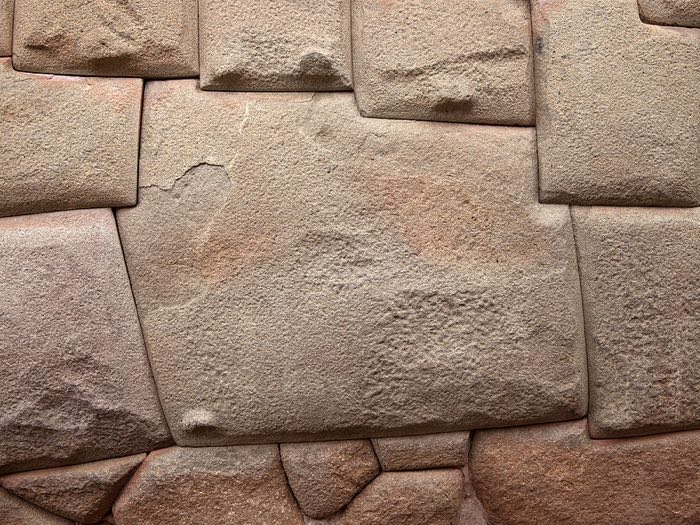
The Spaniards complemented this Inca wall from XIV in XVII. Their way to of working on the construction was less sophisticated and with the the help of mortar. The locals call the two different parts “wall of the Incas” and “wall of the incapable,” an anecdote that explains very well the legend of the perfection of the original wall.

History of stone applied to architecture during the Roman Empire
Romans took stone engineering to its highest level. The most significant civil works of antiquity were developed in the Roman Empire.
To speak of Rome is to speak of the wall and the semicircular arch. The wedge carved stones (the voussoirs of the arch) allowed opening high spans. As opposed to the stone buildings using lintel design, which caused flexion and thus the spans were much more limited, the wedge carved stone technique generated compression and allowed considerably larger spans.

The extrusion of the arch generated barrel vaults and revolutionary domes, elements that were present in civil and religious architecture. The romanesque architecture used all these forms during the late Middle Ages.
Stone in the Middle Ages
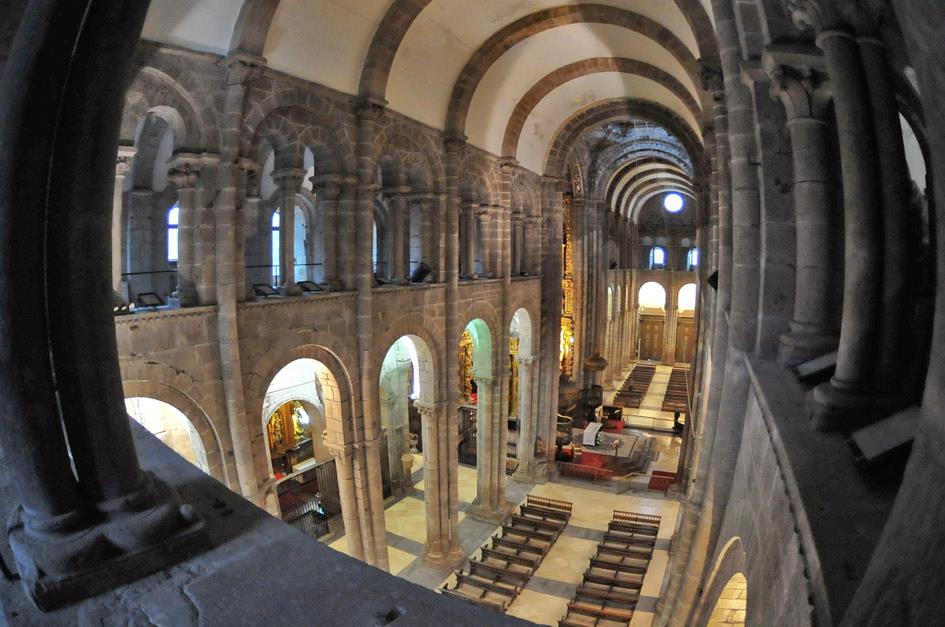
It was during the late Middle Ages when the Gothic wanted to take the stone and its engineering to a higher level. The eagerness to be closer to God and the sky encouraged to make architectures higher and higher, slimmer, and more luminous. The arches found in the pointed geometry (also called ogival) were a way to work more efficiently than that of the semicircular arch and allowed to gain more height.
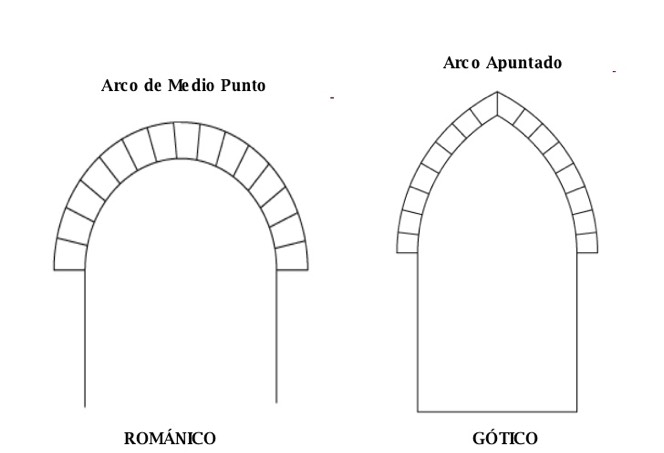
The wall lost importance while the big stained glass windows gained it. The stone constituted organic forms that were assimilated to trees, forming pillars with ribs, each one of which ascended to continue through the arches, constituting ribbed vaults.


The high weight of the arches of the cathedrals generated great horizontal energies , which were counteracted with buttresses, and flying buttresses, to find balance.

Renaissance and Baroque
During the Renaissance, the gaze turned to the classical world of ancient Greece and Rome. The appearance of the “De Architectura” treaty written by Vitruvio in 15 B.C., was tremendously important. It allowed to understand firsthand how these constructions were articulated, and to analyze the architectural languages so pure and proportionate which had fallen into oblivion.
This revision of classical architecture did not leave aside the advances in technology. One of the best examples is the cathedral of Florence, Santa Maria del Fiore. Its construction began in 1296 by Arnolfo di Cambio with purely Gothic architecture. There was a great ambition to make a vast dome that was impossible to achieve due to the lack of knowledge.

It was Filippo Brunelleschi who, thanks to the meticulous study of Roman architecture and Gothic stone vaulted systems, found the solution. Brunelleschi proposed a huge pointed dome (inner diameter 45 m and outer diameter 55 m) based on the construction of Gothic stone arches. However, the enormous proportions and weight forced him to devise a lightweight dome system based on the combination of different materials to achieve its proper functioning. Brunelleschi also had to create innovative staking and scaffolding systems to make the project possible.
The solution consisted in the design of a dome formed by a double shell. The inner dome was self supporting. The system was possible thanks to its sequential construction using brickwork placed on a herringbone (the Roman “opus spicatum”). At the same time, as the interior dome was being erected, wooden perimeter rings and stone masonry brickwork rings with embedded chains were executed. These rings contained the horizontal forces, as the geometry of the dome tended to open outwards by its weight.
A system of vertical ribs and horizontal belts allowed the separate execution of the outer dome, while at the same time, there was space for access to its crown.
Brunelleschi’s work showed the transition towards the Renaissance, a new era dominated by humanism, by a new architectural, artistic, and scientific language that definitively left behind the medieval era.
The catenary arch of Antoni Gaudí
At the end of the 19th century, there was an architect who wanted to improve the advances made in the construction of the semicircular arch and the pointed arch. Observing the forms that we can find in nature, he created the catenary arch.
Gaudí found in the catenary arch (the curve that describes a chain by its gravity) the last possible optimization to that architecture that worked entirely on the basis of compression. A new way of transmitting weight was born, more natural and balanced. As a result it was possible to build constructions without complements or reinforcements such as buttresses because they were no longer necessary.
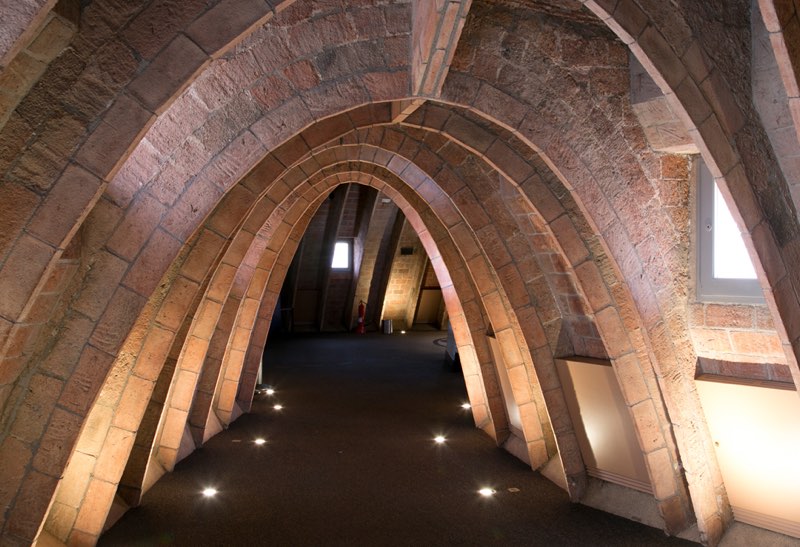
Gaudí worked with models made of ropes and weights of lead, to represent spaces built with catenaries. The symmetrical lifting of these catenaries in vertical would give rise to the geometry of optimized compression.

The 20th century and the appearance of new architectural languages
Technology and science gave rise to new materials that allowed other ways of building. Architecture based on laminated steel or reinforced concrete porticoes gave rise to new architectural languages. The architecture of walls was divided into a structural skeleton which was covered with a building envelope . A new era was born in the history of stone applied to architecture.
However, stone never disappeared from architecture. Although its structural character was becoming less and less important, it reclaimed its role as a cover material for the architecture made of iron and concrete.. One of the best examples is Mies Van der Rohe’s Barcelona Pavilion, where the architecture is reduced to a maximum purity and simplicity of plans. It is the marble, however, that brings warmth to the place, making it cozy, even homely.
Mies Van der Rohe
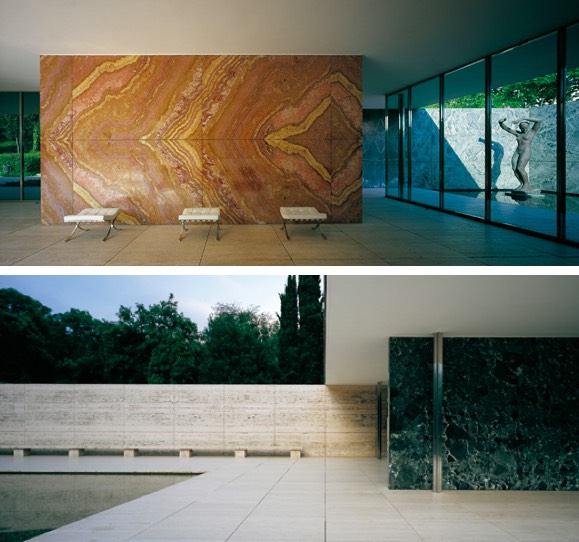
An artistic intervention called “Mies missing materiality,” which took place in 2017 by Anna and Eugeni Bach tried to cover all the marble with white vinyl. The photographs clearly show how the disappearance of the marble radically transforms the properties of the place, leaving the building dematerialized, colder, and aseptic.

Otto Wagner
The architect Otto Wagner, master of the Viennese Secession movement, would defend this new expressiveness unscrupulously , even bragging about it. When he designed the Vienna post office box (1903 1912), he covered the facade with square slabs of white marble and included mechanical fixings, which can be seen in the center of each slab. He was able to give an innovative expressiveness and texture to the facade, while showing off the technological advances of his time, demonstrating that the architecture had surpassed the classical era.

These slabs placed with mortar and mechanical fixation are the beginnings of modern facade cladding, first in the form of cladding, then with more complex systems of ventilated façades.

The beginning of ventilated facades during the 20th century
The advances of the stone cutting processes at the beginning of the 20th century resulting in thinner and more manageable slabs boosted its use as cladding system. First, there were stone slabs placed with mortar and retained with a lead staple. Then, the improvements allowed machining the edges of the stones so that the staples could fulfill their support and retention functions, but without being seen.
The stone was one of the first materials to be embedded in modern ventilated facades. The fixing elements of the punctual system increased while the mortar disappeared. The joints opened to allow ventilation of the chamber.

The point anchors gave way to the facades with substructure, more sophisticated solutions, and with more advantages in assembly, plumbing, replacement, and security, which allowed higher outputs for thermal insulation.

Although modern construction has progressed at a dizzying pace, the stone cladding was sometimes exposed to pathologies that did not occur in the past. The breaking of the stones is a persistent pathology in mechanized areas and at the entrance of the fixations, due to lack of movement, the concentration of tensions, or the presence of water or frost.

In the market of stone facades, a balance was found between the best possible solution, to economize and reduce its weight, while it was possible to mechanize its edges to make hidden solutions and at the same time, that the stone had sufficient strength and thickness.
This balance led to the standardization of the stone in a thickness of 3 cm as a general rule, and a size of maximum 0.5 m2 for each plate.
This is the market and the solutions that, are already considered traditional façade solutions, however we are in a moment where, far from remaining still, the stone and its technologies continue to evolve to reach new horizons.
The new challenges affecting facades today:
- Large formats. In addition to being an aesthetic trend today, large formats make it possible to optimize installation times.
- Lightness in materials. In addition to greater ease of assembly, light materials help simplifying the use of auxiliary means, lead to a reduction in structure and also in energies for transport and installation, something with economic and environmental value.
- Technification: if traditional construction was defined by experience and error testing, today, materials have to be correctly characterized. Façade design has to be rigorously justified for engineering and certification.
- Safety: more than ever, its suitability must be adapted to accidental cases, such as impacts, fire.
- Sustainability: the degree of environmental awareness we have today means that sustainability variables cannot be ignored in any construction material.
- Industrialization and integration of systems: the tendency is to move towards industrialized and dry construction systems and towards the design of approved systems to provide facilities in their execution and guarantees in their operation.
The ultralight stone panels
Tino has understood very well the challenges of today’s natural stone world and has developed Stonesize panels, a composite material made of several sheets.
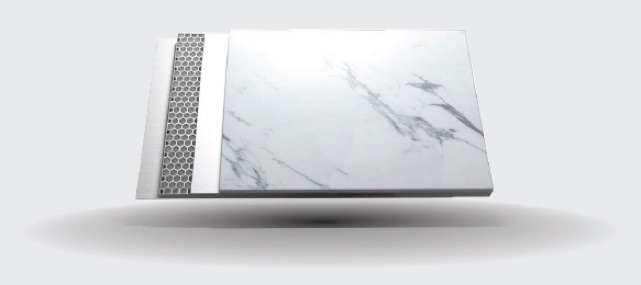
The composite materials combine different materials to generate a new one whose properties complement and enhance each other. With Stonesize we are creating panels with a natural stone finish, but with improved properties.
Stonesize panels consist of a thin sheet of 5 7 mm of 100% natural stone (any stone), adhered to a honeycomb sandwich panel.
The thin sheet of stone alone would have insufficient strength, but the panel of its back provides superior rigidity and structural entity.
At the same time, this type of manufacture allows to generate large format panels (whole table: 2.90 m x 1.45m) and ultra light (about 20 kg/m2, up to 80% less than in dimensional stone solutions).
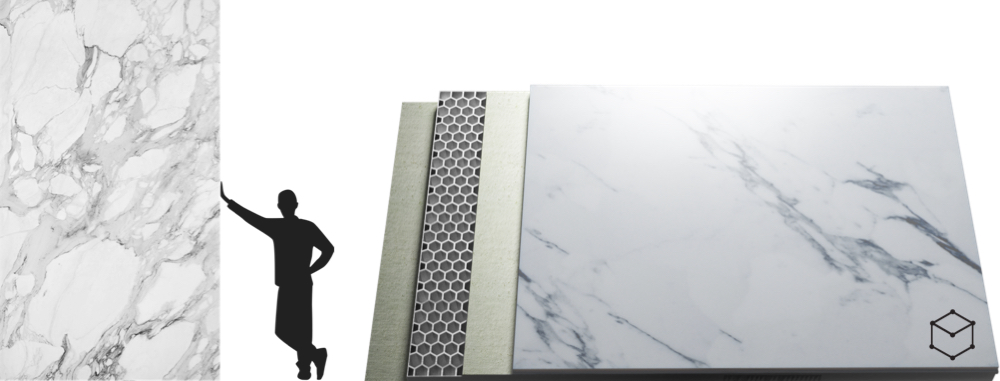
SXXI: the impossible becomes possible
With Stonesize we provide spectacular solutions that would otherwise be impossible. It allows making a facade finished in natural stone with large formats and to execute easily ventilated facade systems. Its low weight allows manual manipulation. It is no longer necessary to resort to ultra compact ceramic panels with an imitation of stone texture. Nor is it necessary to give up on the large format and place small pieces of natural stone. With Stonesize we also avoid thick and heavy stone slabs that complicate anchoring.


Stonesize writes a new page in the history of natural stone and its technification, something that fills us with pride at Tino Natural Stone.

The history of stone applied to architecture. To know more about the technological evolution of stone through Stonesize contact us >




